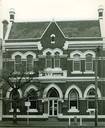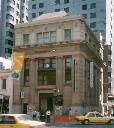National Trust Database - Search Results |
Back to search page » | |
| Displaying 1- 10 of 31 records found |
| Image | Name | Detail | File number | Level |
|---|---|---|---|---|

|
370 Queens Parade,, FITZROY NORTH VIC 3068 - Property No B3324 |
Street-corner bank of 1887 in red brick with rendered trim and polygonal turret and high chimneys. Significant in the sky line. Classified 21/08/1975 Revised: 03/08/1998 |
B3324 |
State |

|
162 High Street,, MARYBOROUGH VIC 3465 - Property No B3455 |
B3455 |
File only | |

|
22 Fraser Street, CLUNES VIC 3370 - Property No B1032 |
Classified 9/07/1959 |
B1032 |
Local |

|
93 Grant Street, ALEXANDRA VIC 3714 - Property No B2829 |
A well proportioned and fenestrated facade. Classified: 29/10/1970 Classified Local: 03/08/1998 |
B2829 |
Local |

|
Warrnambool Art Gallery
214 Timor Street and Cnr Kefler Street,, WARRNAMBOOL VIC 3280 - Property No B0905 |
Classified: 11/12/1958 |
B0905 |
Local |

|
87 Pall Mall,, BENDIGO VIC 3550 - Property No B1803 |
Built 1857. Original building had no verandah or balconies. Classified: 'State' Demolished: 1970. |
B1803 |
Demolished |

|
ES&A Bank
307 Clarendon Street, SOUTH MELBOURNE VIC 3205 - Property No B1314 |
Main two-storey section only - Interior excluded from Classification. Built in 1880 to a design by architectural firm Terry & Oakden. It is an imposing 2 -storey Gothic Revival building of Hawthorn bricks into which are set polychrome brick bands, string courses both of render and encaustic tiles and granite colonettes flanking the doorway. of local significance. Classified: 12/09/1963 |
B1314 |
Local |

|
World Permanent Building Society
,
Hongkong Bank
,
ANZ Bank
219 - 225 Swanston Street,, MELBOURNE VIC 3000 - Property No B4077 |
A fine Greek revival bank constructed in 1928 to a design by architects Hare and Hare. It is indicative of the conservative modern styles adopted for institutional buildings in Melbourne in the 1920's and 30's. Classified: 06/06/1994 |
B4077 |
State |

|
ANZ Bank
97 Queen Street,, WARRAGUL VIC 3820 - Property No B0366 |
B0366 |
File only | |

|
Former Bank of Australasia - Group Classification
ANZ Bank
202 Sturt Street and 1-3 Lydiard Street,, BALLARAT CENTRAL VIC 3350 - Property No B0293 |
The bank was erected from 1864-67 to designs by architect Leonard Terry. The two storied building sits on a banded, rusticated bluestone plinth and the ground floor is detailed in smooth rustication with voussoirs and keystones to the openings. The plain first floor is enlivened by the window cases and their balconettes, string courses and sill mouldings, quoins and bracketed parapet. The single storey, 20th century extensions along Sturt Street are of note. The bank has been ... more |
B0293 |
State |
| 1 2 3 4 | next |
